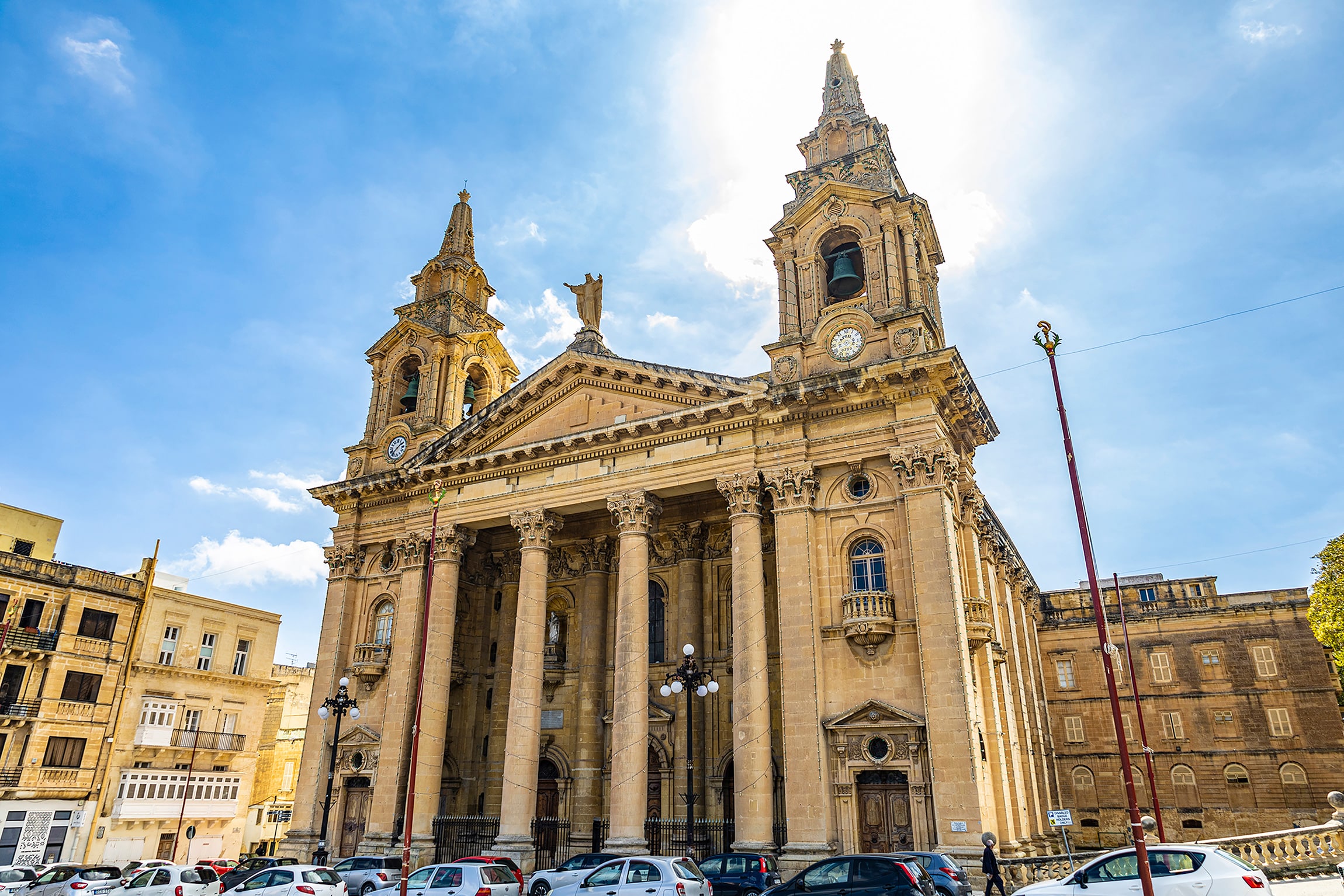About
The Parish church of Floriana was first built between 1733 and 1771 by Francesco Marandon, the architect of the Order of St John and later by the Maltese architect Giuseppe Bonnici (1706-1779). In the nineteenth century, further changes were made by the designer Dr Nicola Zammit (1815-1899). HISTORICAL DETAIL: The church is one of the largest in Malta It comprises the choir, nave with side-aisles, two transepts with side-chapels and a sacristy. It has ten side-altars. The church was extended with side-aisles in 1856-1861 with another two added in 1885. The Oratory of the Confraternity of St Publius was built in 1862, and can be reached through the church itself. During WWII the church was extensively damaged and was reconstructed after the war, between 1944 and 1956. The present facade, built in 1885, was partly inspired on Christopher Wren’s St Paul’s Cathedral and other churches in London. The church has a wide parvis facing on to the Granaries and to its side. The parvis is enclosed by a low wall of balustrade, with spherical finials at intervals. The facade is of fine proportions. It comprises a single-storied Roman portico with a colossal Corinthian colonnade flanked by two baroque bell-towers. Originally the bell-towers were to be constructed at the rear end of the church, however in 1771 these were built on the front, to the design of architect Giuseppe Bonnici. The frieze of the Corinthian portico remains undecorated to this day. During the post-war reconstruction of the facade a statue of Christ the King was placed on the pediment instead of the original statue of an Allegory of Faith. The new statue was carved by the Maltese sculptor John Spiteri Sacco (1907-1996). Construction of the dome started in 1781, and was re-constructed after WWII. The church has two bell towers. The present bell-cast was made by Giuseppe Capezzuto in Naples, Italy and placed in situ in 1954. HIGHLIGHTS: The transept-altar of Our Lady of the Rosary was originally dedicated to St Thomas Apostle. This was discovered during post-war reconstruction works, when another altar-painting was found behind the present one. It included episodes from the life of the apostle, patron saint of the Guild of Builders and was framed by ornate sculpture. The guild was headed by the architect Giuseppe Bonnici when they petitioned the Bishop to erect a new façade on the church and to build this altar in honour of their patron saint. TITULAR PAINTING: The titular painting on the high altar portrays The Martyrdom of St Publius and is dated 1773. It was painted in a Baroque style by the Maltese artist Filippo Vincenzo Pace (b.1736-after 1773), who studied under Antoine Favray (1706-1798). St Publius was the governor of Malta when St Paul was shipwrecked on the island. Following his conversion to Christianity, St Publius was the first bishop of Malta and suffered martyrdom during the persecution of the Church by Emperor Hadrian. Portrayed in bishop’s garb, his mitre and staff at his side, St Publius is depicted in a state of grace as he looks up to the heavens while being attacked by a fierce lion. Above the saint, angels bear down from the heavens, holding a crown of laurel leaves and a palm frond, symbols of victory over death by martyrdom. PROJECT INFORMATION: The European Union co-funded project, focussed on conservation actions to ensure the long-term preservation of this historic church and its parvis. The interventions sought to reverse and mitigate deterioration sustained through historic damage, fire, weathering, and pollutant processes. This was leading to the loss of the aesthetic qualities of the building, as well as putting at risk its structural integrity and heritage found within the oratory and the sacristy. These actions are ensuring the long-term protection and enjoyment of this historic building lying in the heart of the community.
Hosted
1 events total
